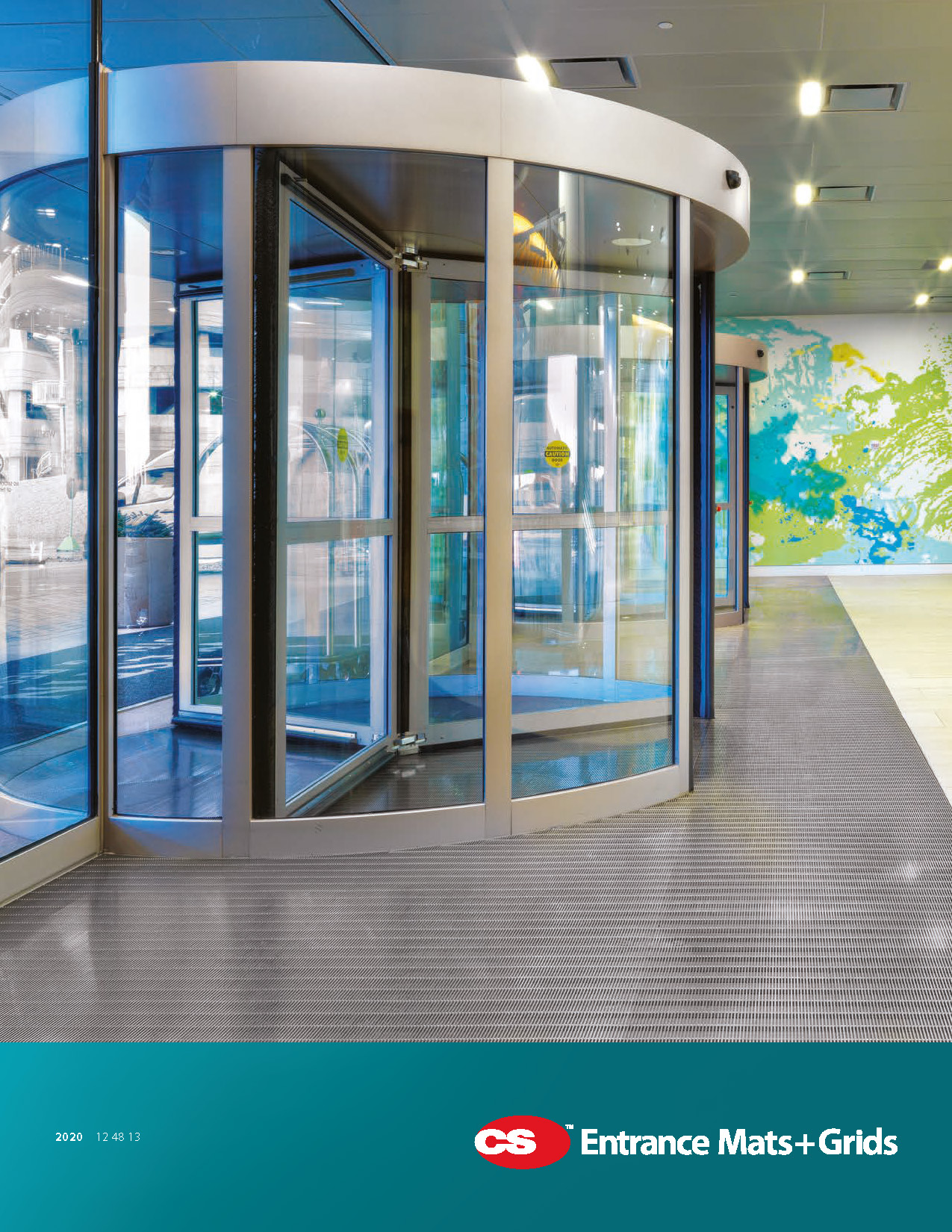We are often asked a question about size requirements for entrance matting. The answer to it depends on several factors, including the type of building and intensity of traffic coming through the entrance, the effectiveness of an entrance matting system itself, the type of interior flooring used beyond the mat, or the exposure of an entrance area to the elements.
That said, minimum length requirements are included in British Standards and need to be taken into consideration for any public and commercial facility, whether new built or refurbished. To that extent, both BS 8300-2 1 and BS 7953 2 recommend that, to remove water and debris from the soles of shoes and wheelchair wheels, entrance matting system should be long enough to make contact with both feet of people entering the building, and to accommodate the circumference of a large wheelchair wheel. Based on a 26” wheel size this means a minimum of 2 metres in the traffic direction (TD).
In addition, any architect or designer wishing to meet the requirements of USGBC LEED building rating (IEQ Credit 5) 3 or WELL Building Standard (AIR Concept) 4 for their project, should specify at least 3 metres (TD) of a permanent entryway system for all regularly used exterior entrances.

Is the minimum recommended length sufficient?
 Although 2 metres (TD) of an entrance matting meets current guidance, it may not be sufficient to create a safe and clean entrance to your building.
Although 2 metres (TD) of an entrance matting meets current guidance, it may not be sufficient to create a safe and clean entrance to your building.
An independent study, conducted by the Health and Safety and the Entrance Flooring Systems Association, looked at the length of matting required for reducing water ingress into the building and stopping interior floors from becoming slippery. The results suggested that:
- Low traffic areas (under 80 people per hour) 3 to 4 metres is the minimum length of matting required to adequately remove moisture
- Medium traffic areas (400 people per hour) that minimum length increases to 6 to 7 metres
- High traffic areas (800+ people per hour) 8 to 10 metres may be required.
Based on this we would recommend 6 metres of entrance matting as an optimum length for most buildings. This allows for 8-10 footfalls and/or the circumference of wheelchair wheels rolling over the mat twice.
In practical terms, it may not be possible to accommodate this length in smaller facilities. Other measures should then be taken to ensure the entrance areas are safe for building’s users. For example, spreading the flow of traffic over a wider mat area, considering an external canopy to reduce exposure of the entrance area to the weather, or installing a slip resistant floor finish beyond the entrance mat. For more information and design ideas see our FREE Entrance Design Guide.
Sources
- BS 8300-2:2018 ‘Design of an accessible and inclusive built environment. Part 2: Buildings – Code of practice’
- BS 7953:1999 ‘Entrance flooring systems – Selection, installation and maintenance’
- LEED: for details visit: usgbc.org/credits/new-construction/v2009/eqc5
- Well Building: for details visit: standard.wellcertified.com/air/healthy-entrance
- Study by the Health & Safety Laboratory (an agency to the Health & Safety Executive) and Entrance Flooring Systems Association ‘Reducing the slip risk at entrances, the role of matting – Hallas, Thorpe, Ormerod, Nunney & Pillinger – 2009’

